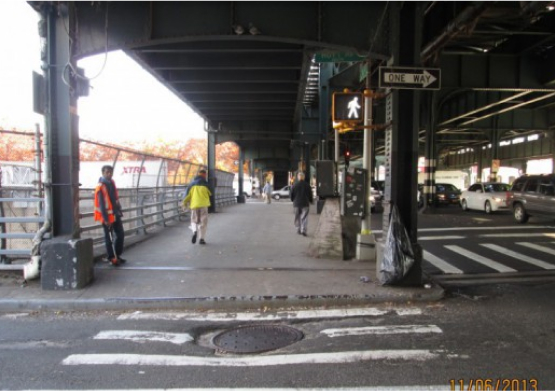
As the prime consultant, SI Engineering, P.C (SIE) prepared the contract documents for this NYCDDC project for the construction of new pedestrian ramps at various locations adjacent to NYC transit facilities. The project was located in borough of Queens. Tasks within this project were as follows:
- Preliminary investigation for each location was identified by DDC. Preliminary investigation consisted of a visual inspection of the existing topographic features and recording of ground surface measurements to verify availability of space to accommodate the proposed pedestrian ramps.
- Completed topographic survey of the intersection corner quadrant in accordance with DDC standards, including ROW, property line etc.
- Coordinated with public and private utilities agencies to mitigate utility impact during and post construction.
- Coordinated the project with NYC transit facilities, assuring minimal or no change in aesthetic of the site.
- Prepared design for construction support services of the pedestrian ramp and relocation/modification of existing appurtenance while adhering to the requirement of NYCDDC, NYC transit facilities and any private or public agencies with jurisdiction of the site.
- The project was in accordance with requirements and standards of the following but not limited to:
- NYCDOT Guidelines
- NYCDDC Standard Details of Construction for Highways, Sewers, and Water Mains
- Department of Environmental Protection (DEP) Guidelines.
- Americans with Disabilities Act Accessibility Guidelines.
- Provided cost effective design solution for constructing the pedestrian ramps at a complex corner that includes various options for the relocation and/or adjustment of existing facilities.
- Developed engineer’s estimate in NYCDDC standard format, by location, for all work necessary for the construction of the pedestrian ramp.
- Provided maintenance and protection of pedestrian and vehicular traffic at each site to provide safe passage and protect the work zone.
