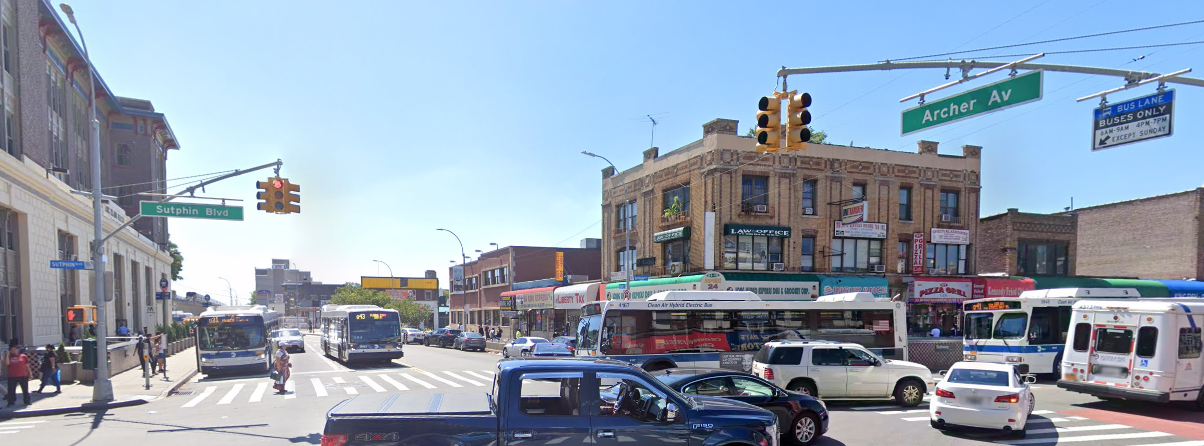
[gmap-embed id=”2009″]
Station Plaza was an intermodal project located along Archer Avenue, bounded on the west by 144th Place and on the east by 147th Place, that aimed to enhance pedestrian safety, lower traffic congestion, and improve conditions for over 18,000 daily transit users changing modes at the critical intersection of Archer and Sutphin Boulevard. The transit hub is served by 13 bus lines, 2 subway lines, 10 out of 11 LIRR commuter lines, and AirTrain service from JFK International Airport to LIRR. This project was part of a plan adopted by the New York City Council in 2007 and reaffirmed in the 2015 Jamaica Action Plan which included realigning Archer Avenue and moving it to the north, creating wider sidewalks and pedestrian plazas, and moving subway exits out of the sidewalks and into the plazas. The project also included the creation of an additional bus lane and improvement to bus turning radiuses, as well as lighting, pedestrian signage, landscaping, and graphics.
As a subconsultant, SI Engineering, P.C. (SIE) provided electrical engineering and lighting design services for Station Plaza to address a variety of objectives which included congestion mitigation, air quality improvements, pedestrian safety improvements, and creating open public space at the project site. The scope included design of several required elements of the proposed roadway work such as roadway realignment and restoration, which involved site regrading, retaining walls, transitions to accommodate new street elevations, new pavements, sidewalks, curbs, pavement markings, lighting, and signage. The project also looked to make streetscape improvements consisting of design for the East and Far West pedestrian plaza, demolition of existing properties, modifications to subway stairs, utility work, and roadwork that involved implementing curb extensions and extending the sidewalk. Utility work included the redesign, removal, abandonment, and/or relocation of existing sanitary, stormwater, electric, water main, communications, and gas utilities as required to allow for the roadway realignment.
SIE was responsible for performing a field survey to verify existing conditions and locate the power source, light poles and fixtures, and existing controllers, as well as determine the best method for running conduit. Upon completion of field work, SIE was responsible for preparing lighting layouts and performing lighting calculations to develop two (2) conceptual design scenarios for review and approval. SIE was also responsible for 30% (schematic), 50% (preliminary), and 100% (final) design. All design was done in accordance with NYSDOT-DSL requirements. During later phases, SIE also provided bid review and analysis, construction administration, and shop drawing review.
