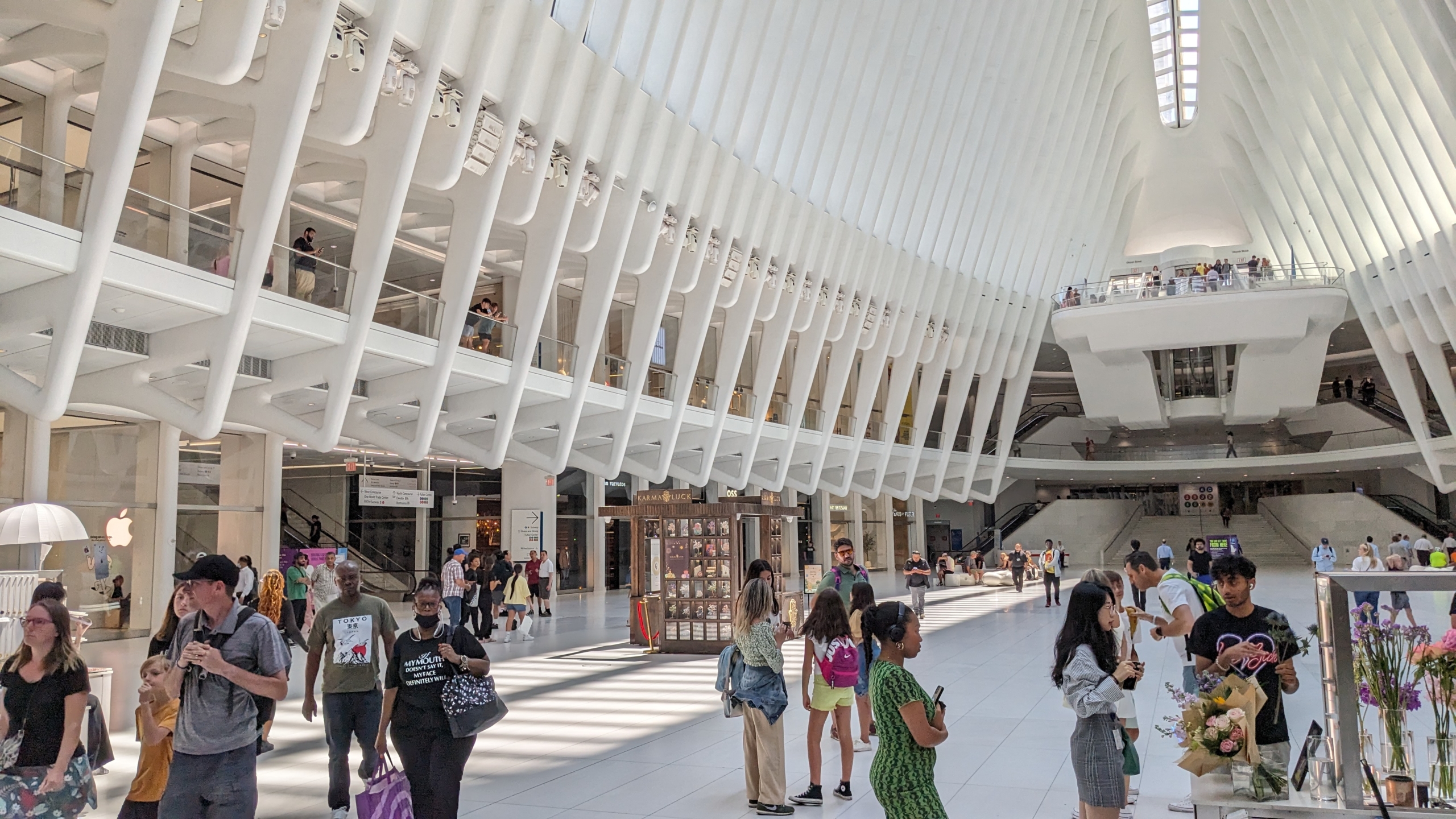
The WTC Retail Program represented the public face of the WTC site. Housed through the WTC site and integrated into various stakeholder base building projects, the WTC Retail Program consisted of concourses on two (2) separate floor levels below grade, as well as on three separate floor levels at or above grade, including programmed advertising displays, kiosks, and spaces for special events.
As the prime consultant, SI Engineering, P.C. (SIE) provided construction management services for the World Trade Center (WTC) Retail Program. SIE was also responsible for leading construction interface and coordination with WTCC for WTC Retail Program work taking place in Authority facilities throughout the WTC site, providing regular interface with WTCC regarding construction oversight and advising on general project status relating to agreements and tenant-related work, monitoring ongoing needs on a real-time basis and providing recommendations for any areas of conflict or disagreement.
Projects under this agreement included:
- A People Counting System to track the pedestrian flow at entrances and exits of the multiple egress points that make up the WTC Transportation Hub.
- An RFID system enabling users to track vehicles entering, traversing, and exiting the WTC campus to enhance security.
- Site Wide Utility Metering to remotely gather utility meter readings from all major WTC stakeholders within the WTC campus.
- Site Wide Integration of individual fire alarm systems to enhance life safety, as well as improve emergency response and communication throughout the site by interfacing the fire alarm systems to provide two-way information sharing.
- Integration of all elevators and escalators into the Vertical Transportation Management System (VTMS).
- Fiber Infrastructure improvements, which included documenting all used and unused fiber in the field, providing redundancy, and diversifying routes for all telecom equipment.
SIE provided field review and support; confirmation that construction was in compliance with plans and specifications; field testing and inspections, including final QAD inspections; generation of punch lists and oversight of the completion of punch list items; oversight of construction and coordination of the logistics of wayfinding signage; and day-to-day site logistics protocols to support retail tenant fit-out for future phases. Work also included reviewing the status of completed work in the field in the review of requisitions and change orders from stakeholders and contractors and providing cost estimating as needed to support change order settlements for general ongoing retail development and initiatives.
