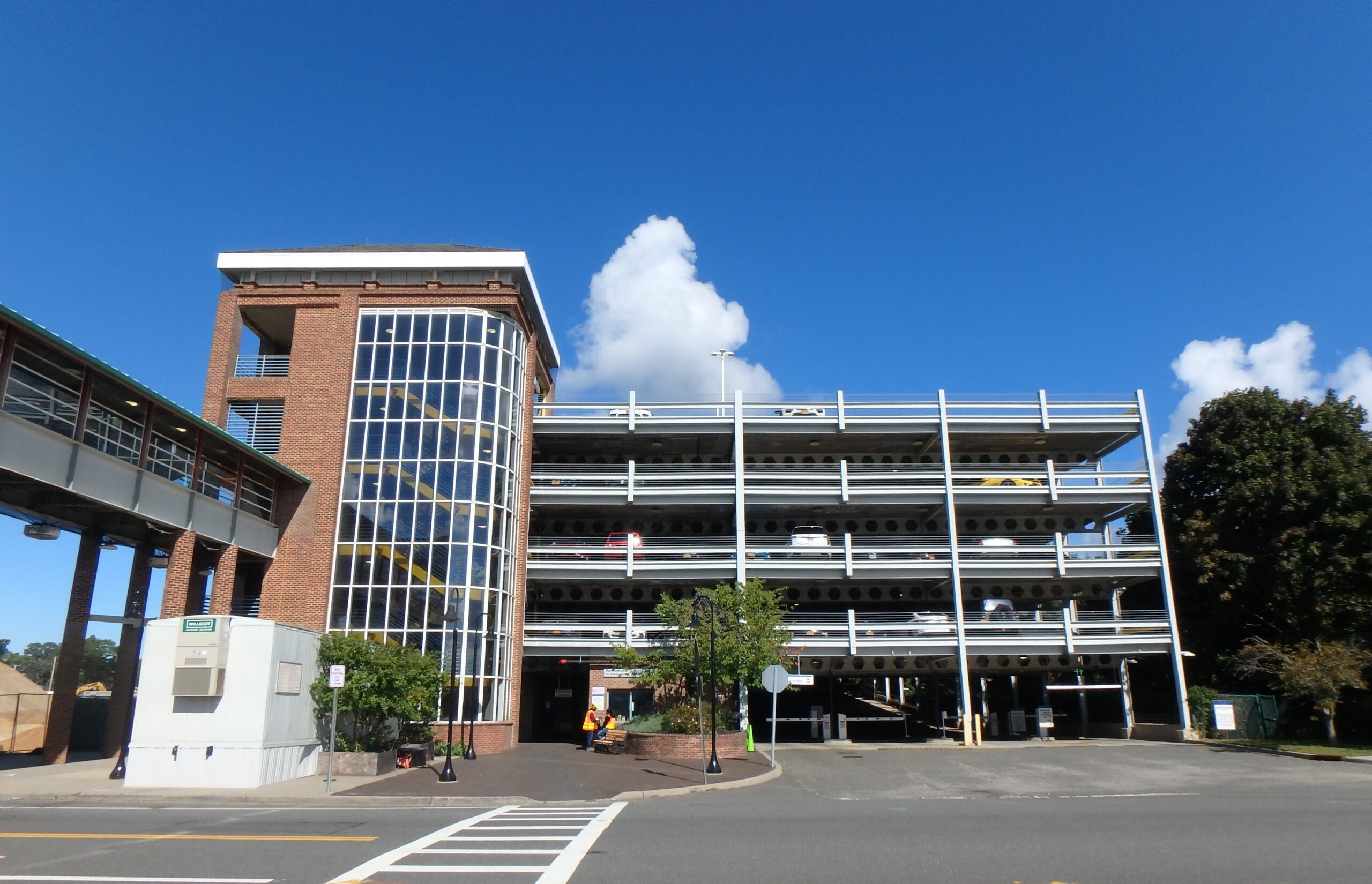
As a subconsultant, SI Engineering, P.C. (SIE) provided inspection services for the Ronkonkoma Parking Garage. SIE was responsible for collecting data and performing inspections for the structure. The Ronkonkoma Parking Garage is a two-bay, six-level (five supported) gated parking facility that was built in 1995. The facility is approximately 480’ long by 120’ wide and contains 1,038 spaces. The facility’s superstructure consists of steel columns, castellated steel beams and cast-in-place concrete slabs. There are three stair towers; one at the southwest corner (front stair) that houses two elevators, one at the northeast corner (back stair) and the third at the midpoint of the garage on the west side (center stair). A report was provided based on the inspection findings including any structural and safety deficiencies to provide an assessment to bring this structure to a State of Good Repair. SIE addressed all comments made by the Prime and the client and attended all meetings.
