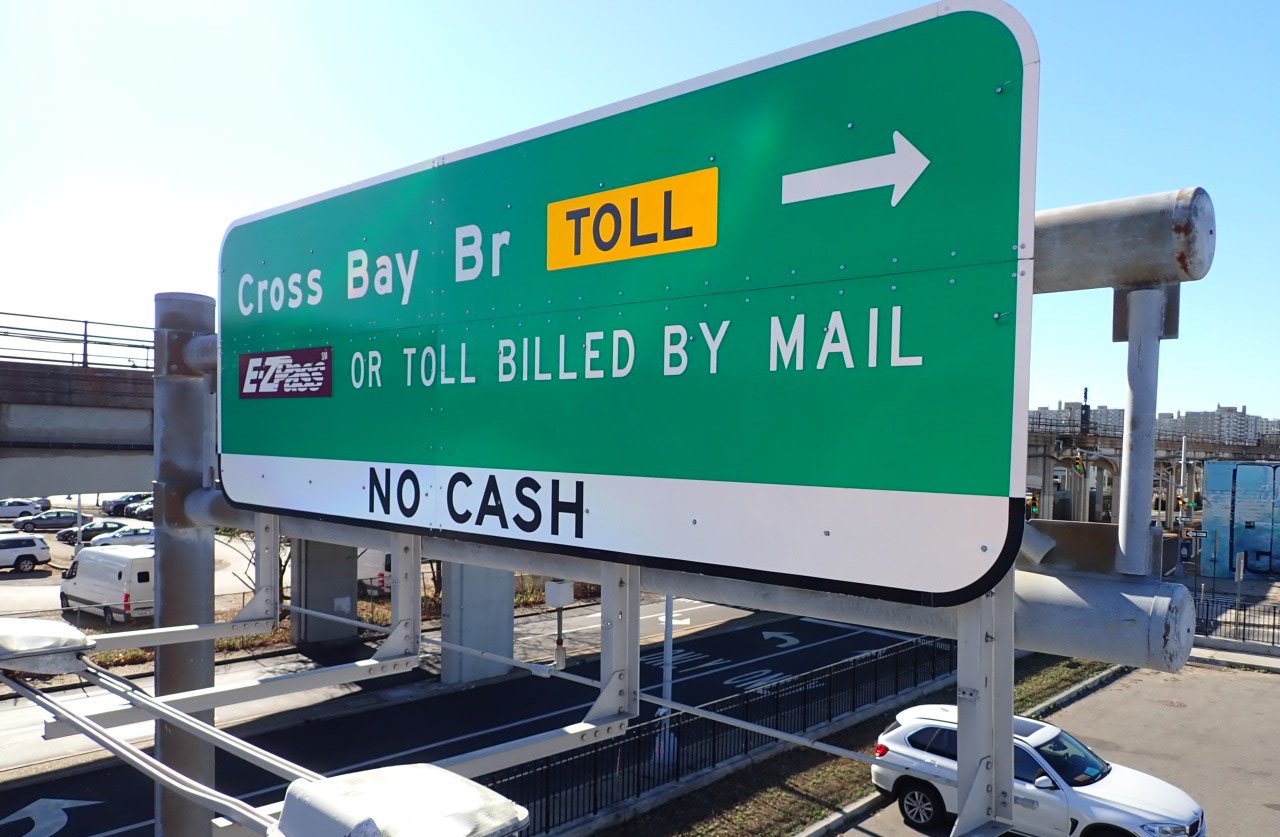
As a subconsultant, SI Engineering, P.C. (SIE) provided structural and electrical services at the Marine Parkway and Cross Bay Bridge facilities for two (2) tasks: Task Order #2 and Task Order #3. The scope of Task Order #2 included the following:
- In-depth inspection of eight (8) sign structures at Cross Bay Bridge (OSS1, OSS2, OSS3, SG1, SG2, SG3, SS2, and SS4)
- Inspection of sign lighting and electrical elements at eight (8) Cross Bay Bridge (CBB) sign structures (OSS1, OSS2, OSS3, SG1, SG2, SG3, SS2, and SS4)
- Structural design for CBB sign structure replacements / repairs under Task 2A.2 in accordance with current design standards
- Electrical design for sign lighting and electrical elements at the eight (8) specified structures on both bridges in accordance with current design standards
- Shop drawing review and review of RFIs during construction
SIE also provided electrical services at the Marine Parkway Bridge, as part of Task Order #3. The scope included the following:
- Inspection of sign lighting and electrical elements at seven (7) Marine Parkway Bridge (MPB) sign structures (OSS1, OSS2, OSS9, OSS10, OSS11, OSS12, and OSS13)
- Electrical design for sign lighting and electrical elements at the seven (7) specified structures on both bridges in accordance with current design standards
- Shop drawing review and review of RFIs during construction
As part of the Task Order #2 structural inspection, each gantry included hands-on inspection of all elements, including all splice connections, welds, sign panels, pedestals, and D-meters at the base of each post. Reports were in accordance with TBTA standard OSS reports. As part of the electrical inspection, each gantry included hands-on inspection of all elements, including conduits, lighting fixtures, and all ancillary attachments, including electrical panels. As part of the Task Order #3 electrical inspection, each gantry included hands-on inspection of all elements, including conduits, lighting fixtures, and all ancillary attachments, including electrical panels. Deliverables included:
- Design reports, including field survey, design assumptions, and methodology for CBB sign structures, sign lighting, and electrical elements, as well as MPB sign lighting and electrical elements
- A PowerPoint presentation summarizing findings and overall recommendations
- Construction documents (including specifications), prepared for the following design stages: 30% (preliminary design), pre-final design, 100% final design, and bid documents
- Cost estimates: 30% (preliminary design), pre-final design, 100% final design, and bid documents
- Construction schedules: pre-final design and 100% final design
