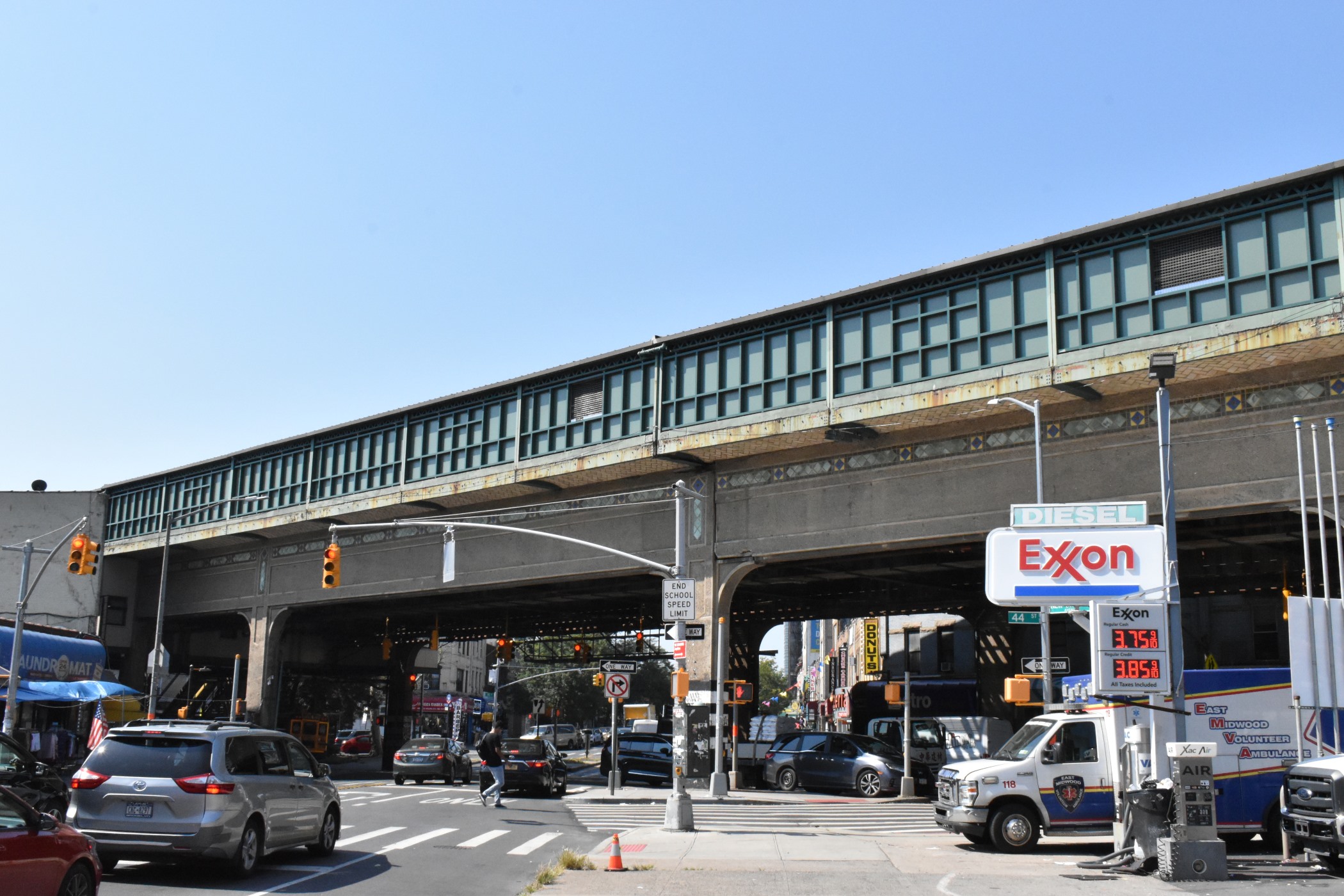
As a subconsultant, SI Engineering, P.C. (SIE) performed a study to evaluate the structural integrity, develop an abbreviated Master Plan (MP) and prepare Design-Bid documents for the rehabilitation of elevated line structure of West End Line between the 9th Avenue station to 24th Avenue station, IRT Division. The West End Line Subway Elevated sections are approximately 3.6 track miles and consist of three (3) main tracks (D1, D2, D3/4). The elevated sections required the removal of all loose lead-based paint, dirt, grease, and grime from all steel members.
SIE assisted with the inspection of multiple elevated line structures: from 9th Avenue Portal to 79th Street station, from 79th Street station to 24th Avenue, and from 24th Avenue to Stillwell Terminal. Work items included overcoat painting of exposed steel elements, concrete spall and crack repair, pier / footing encasement, possible bearing replacement, expansion joint repair, and abutment repair / repainting. Inspections consisted of visual inspections conducted from street level, during which areas of concern were noted for further hands-on inspection. At the completion of the visual inspection, teams returned with lane closures and aerial lift equipment to perform hands-on inspections of locations as agreed to by MTA. SIE inspectors determined and reported on the structural condition of existing elevated line and ascertained and reported on structural components requiring rehabilitation and/or replacement. SIE also identified and reported on existing subway systems (communications, electrical, DC power, drainage, etc.) possibly interfering with structural repairs or component replacement during construction.
Following inspections, SIE provided support in preparing the inspection reports, the Master Plan Report including special repair details if required, concept plans, and Force Account requirements. SIE continued to provide design and CAD support through the 60%, 90%, 100%, and Bid Set submissions as needed, including specifications. Included in these efforts was comment response / resolution following MTA reviews. SIE also provided staff augmentation to support the structural design, report writing, and drawings development as required. SIE attended a pre-bid site tour and provided support in the review and response of bidder’s questions. We provided staff augmentation to support the structural team in this phase of the project.
