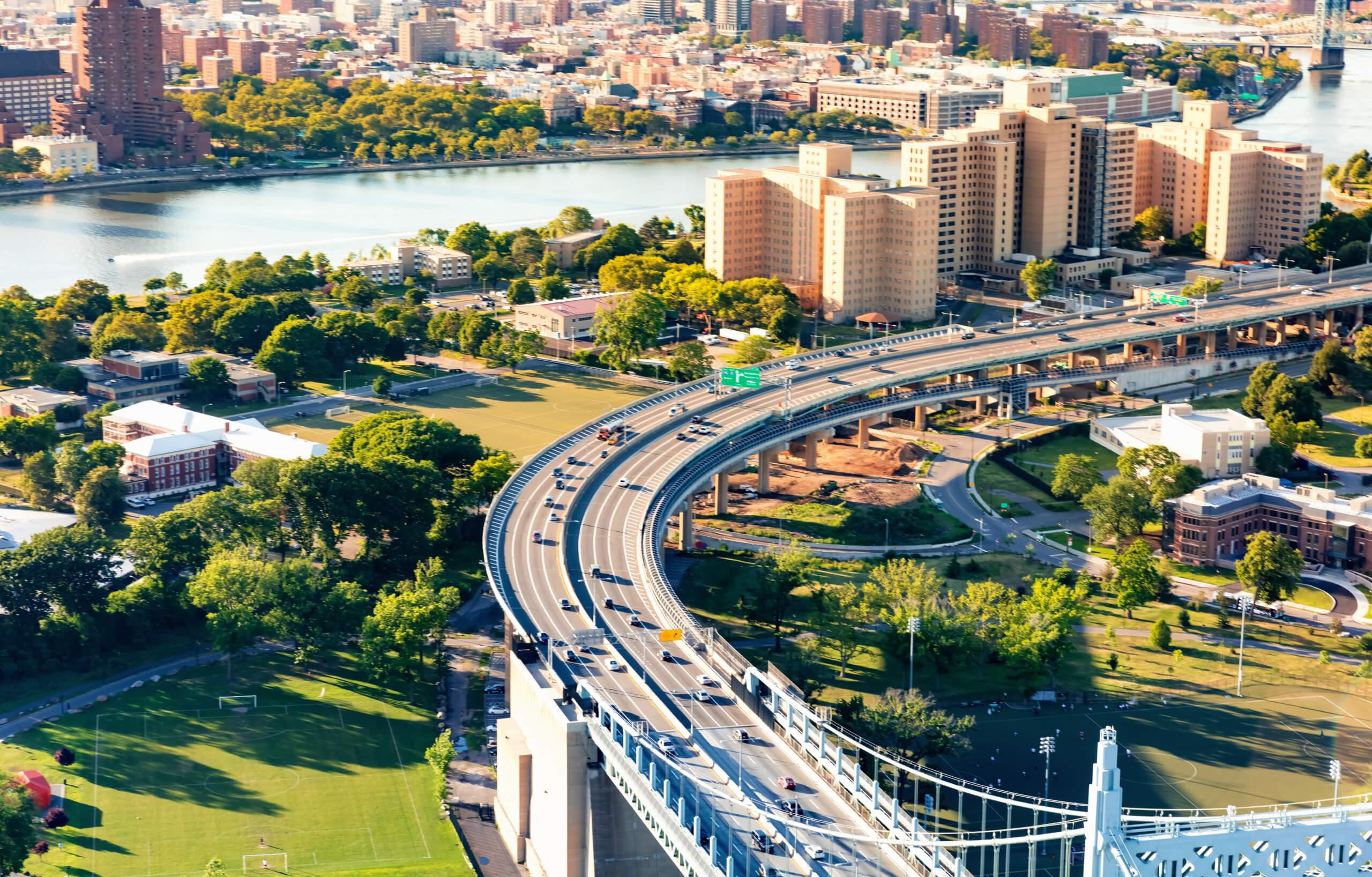
As a subconsultant, SI Engineering, P.C. (SIE) provided construction inspection and design oversight for two design-build projects at the Robert F. Kennedy Bridge. The first project involved widening the southbound FDR Drive, as well as replacement of the East 120th Street pedestrian bridge over FDR Drive to accommodate the road widening. The project reconfigured the merge between the two SB lanes of FDR Drive and the two exit lanes from the RFK Bridge FDR ramp, carrying the four southbound lanes to the 116th Street exit, eliminating the center lane merge, and maximizing the weaving distance. Specific work items included pavement milling, top course resurfacing, and binder course at select locations, as well as full depth pavement reconstruction, installation of signage, installation of lighting, modification / relocation of Con Edison service boxes, and replacement of a storm inceptor sewer. Close involvement with NYCDOT was required, as much of the work occurred on NYCDOT property.
The second project involved construction of new vehicular and pedestrian ramps from the RFK Bridge to Randall’s Island, including 2 new vehicular ramps to replace existing ramps between Queens, Manhattan, and Randall’s Island. Additionally, the existing two-way ramp between Manhattan and Randall’s Island was converted to a one-way ramp. The existing Randall’s to Queens ramp approach shifted to improve vehicular and pedestrian circulation on the west side of the island by creating a new two-way vehicular connection and improvement to the shared use path. Work items included new foundations, columns, pier caps, and wall structures and new ramp superstructure, drainage and roadway lighting, sign structures, pavement markings, fencing, roadway reconstruction, and demolition of existing ramps. The pedestrian ramp scope included design-build services for three new pedestrian ramps connecting Manhattan and the Bronx to Randall’s Island: two new ramps from the Harlem River Lift Span north and south walkways to Randall’s Island, and a third ramp to replace the existing Randall’s Island to the Bronx Truss Span ramp to meet ADA standards. These new pedestrian ramps enable the future reconstruction of the Manhattan Plaza, as well as ensuring ADA compliant access and improved pedestrian and cyclist accessibility to and from the island. Specific work items included new foundations, piers and abutment wall structures; new drainage systems, fencing and railing, lighting, signage, and ramp demolition.
