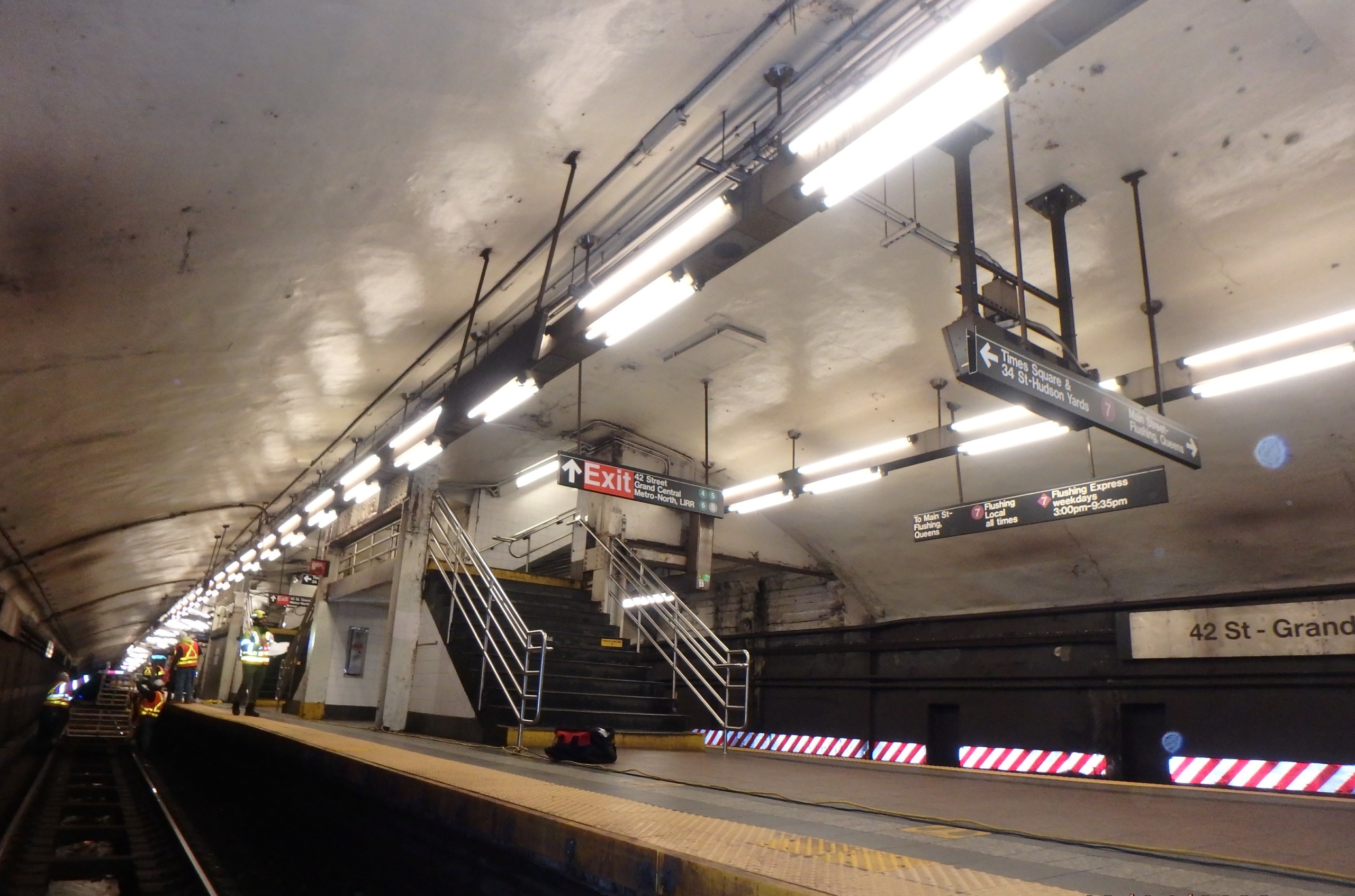
This project aimed to provide circulation improvements to better accommodate the existing and anticipated increased passenger flow at Grand Central Station. Work involved the construction of a new passageway that connected to the existing passageway, a new stairway, and the widening of two (2) existing stairways, which would provide greater ingress and egress capacity for passengers accessing and exiting the platform level.
As a subconsultant, SI Engineering, P.C. (SIE) provided field inspection and reporting services for a stage of good repair (SOGR) on this project. Part of the field verification included a detailed active leak and structural survey of the existing conditions of the existing Grand Central Flushing ceiling and side wall structure between Track C1 STA. 31+10 to STA. 37+85 to identify areas of that required leak remediation. SIE performed several inspections within these limits based on various phases including, initial, post paint removal, post storm events, during and post construction. Additionally, SIE inspected the area of the cavern post construction for any additional repairs. A conditional assessment of the U-Stairs was also performed pre- and post-construction for review of possible repairs.
SIE quantified and developed structural repair and leak remediation design documents in accordance with contract specifications, including 30%, 60%, 90s, 100%, and Release for Construction Documents (RFCD) and Specifications. These included:
- The condition survey shall be performed prior to and after scraping of the existing paint. The structural and leakage repair work will be completed prior to painting.
- A post painted condition assessment shall be performed to record the completion of the repair work.
- Development of conditional assessment survey reports, including leak remediation plans.
